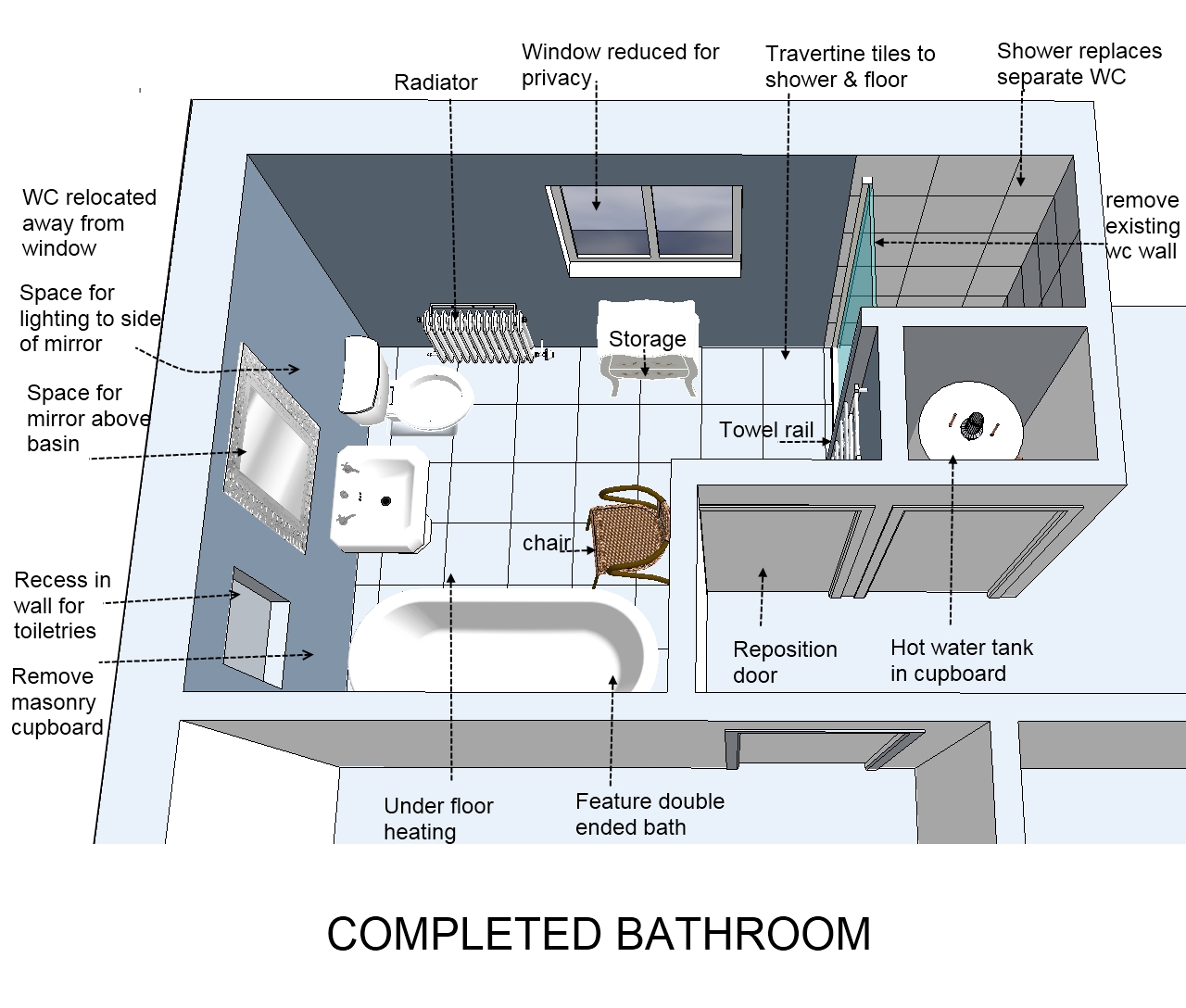Popular Bathroom Layout Ideas: Small Bathroom Layouts Uk

Maximizing space in a small UK bathroom can be a challenge, but with clever planning and design, you can create a functional and stylish space. Here are some popular bathroom layout ideas tailored to smaller spaces, exploring their pros, cons, and storage solutions.
Single-Vanity Layout
A single-vanity layout is the most common choice for small bathrooms. This layout features a single sink and vanity unit, typically positioned against one wall.
- Pros: This layout is simple and efficient, maximizing floor space. It allows for easy movement and accessibility. A single vanity unit also provides ample storage space for toiletries and other bathroom essentials.
- Cons: A single vanity layout may not be ideal for larger families or couples who need more counter space or storage. It can also feel cramped if the bathroom is particularly small.
- Storage Solutions: Utilize the vanity unit’s drawers and cabinets to store toiletries, towels, and other items. Consider adding a mirror with integrated shelves for additional storage.
Corner Shower
A corner shower is a space-saving option for small bathrooms. This layout utilizes the corner of the room to create a shower enclosure, freeing up valuable floor space.
- Pros: Corner showers maximize floor space and create a more open feel. They are also ideal for creating a luxurious spa-like atmosphere.
- Cons: Corner showers can be more expensive to install than standard showers, and they may not be suitable for larger individuals. Ensure adequate ventilation to prevent condensation and mold growth.
- Storage Solutions: Install a shower caddy with shelves or hooks to store shampoo, conditioner, and other shower essentials. A corner shelf unit can also provide additional storage space for towels and toiletries.
Wet Room
A wet room is a modern and stylish bathroom design that eliminates the need for a separate shower enclosure. The entire floor area is waterproofed, creating a seamless and open space.
- Pros: Wet rooms are incredibly space-saving, creating a larger and more open feel. They are also wheelchair accessible and ideal for smaller bathrooms with limited space.
- Cons: Wet rooms require extensive waterproofing and can be more expensive to install than traditional bathrooms. They may not be suitable for all homes, especially those with older plumbing systems.
- Storage Solutions: Utilize built-in shelving or niche storage within the wet room walls. Consider installing a wall-mounted vanity unit to maximize floor space and provide ample storage.
Essential Design Tips for Small Bathrooms

Transforming a small bathroom into a haven of functionality and style requires careful planning and the application of clever design techniques. By incorporating these tips, you can maximize space, enhance light, and create a bathroom that feels both spacious and inviting.
Maximizing Space with Light Colors and Mirrors
Light colors play a crucial role in making a small bathroom feel larger. They reflect light, creating a sense of openness and spaciousness. Opt for light shades of white, cream, or pale pastels for walls and floors. Mirrors are another essential element for maximizing space. They reflect light, making the room appear larger and brighter. Strategically placing mirrors opposite windows or light sources can further enhance this effect.
Harnessing the Power of Natural Light
Natural light is a powerful tool for creating a welcoming and airy atmosphere. In a small bathroom, it is essential to maximize its impact. Consider installing a skylight if possible, or maximize the use of existing windows by keeping them unobstructed. Using sheer curtains or blinds that allow natural light to filter through can also brighten the space.
Materials and Textures for Visual Appeal, Small bathroom layouts uk
The materials and textures used in a small bathroom can significantly impact its visual appeal. Using a combination of materials can add visual interest and create a sense of depth. For example, incorporating a tiled floor with a contrasting grout color can create a more dynamic look. Using textured tiles or wallpaper can add visual interest without overwhelming the space.
Choosing the Right Bathroom Accessories
Bathroom accessories play a vital role in completing the design of a small bathroom. Here is a step-by-step guide for selecting the right accessories:
- Start with the Essentials: Begin with the essential accessories like a shower curtain, towel rack, toilet brush, and soap dispenser. Choose these items in colors and styles that complement the overall design.
- Add Storage Solutions: Maximize storage space with floating shelves, wall-mounted cabinets, or a vanity with drawers. These solutions keep items organized and off the floor, creating a more spacious feel.
- Incorporate Decorative Touches: Add personality with decorative touches like a small plant, a framed print, or a decorative soap dish. These elements add visual interest and create a more welcoming atmosphere.
Small bathroom layouts uk – Small bathroom layouts in the UK often present a challenge, especially when storage is limited. A clever solution is to incorporate a small closet within the bathroom design, maximizing space and functionality. For inspiration on how to achieve this, check out this article on small bathroom layout with closet.
This approach allows for a more organized and efficient bathroom layout, making even the smallest spaces feel more spacious and comfortable.
Small bathroom layouts in the UK often require clever design to maximize space and functionality. Whether you’re opting for a walk-in shower or a compact bathtub, it’s essential to consider how long a small bathroom remodel might take. To get a better understanding of the timeframe, you can check out this article on how long should a small bathroom remodel take , which provides valuable insights into the different phases involved.
With careful planning and a well-structured layout, even a small bathroom can be transformed into a relaxing and efficient space.